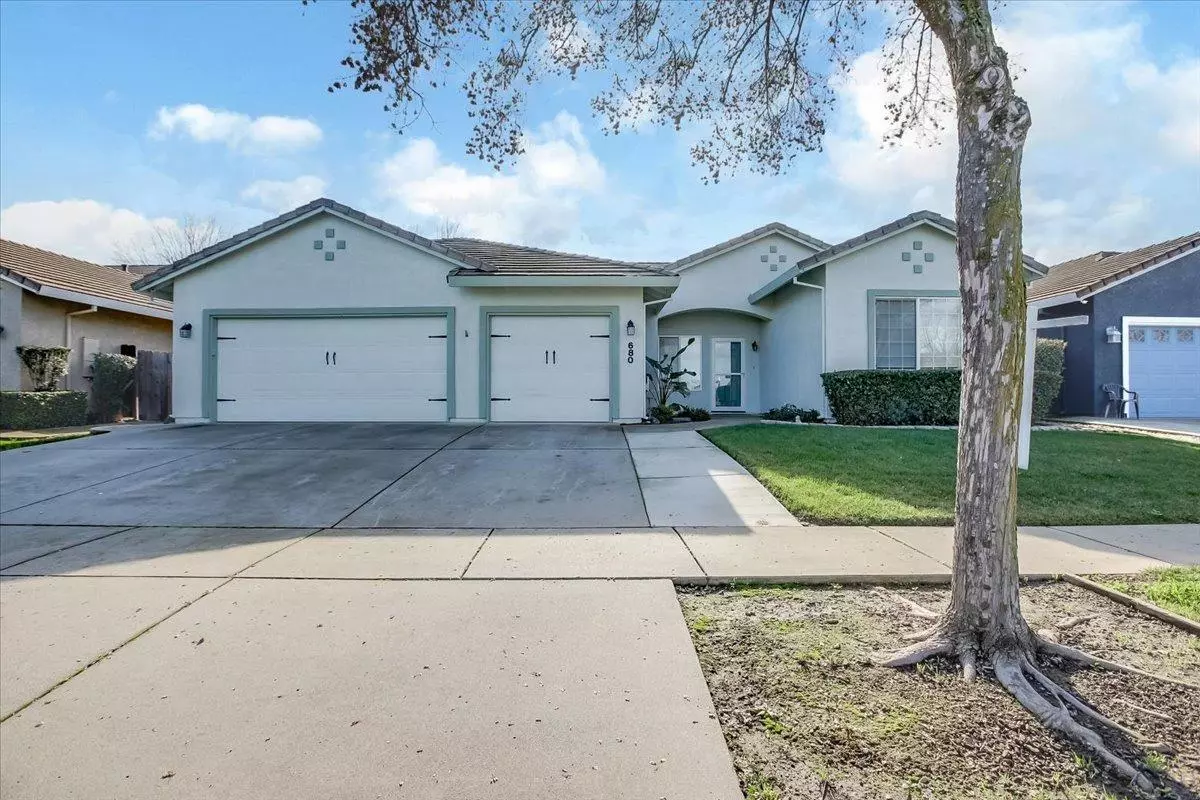$515,000
$515,000
For more information regarding the value of a property, please contact us for a free consultation.
4 Beds
3 Baths
2,174 SqFt
SOLD DATE : 02/27/2024
Key Details
Sold Price $515,000
Property Type Single Family Home
Sub Type Single Family Residence
Listing Status Sold
Purchase Type For Sale
Square Footage 2,174 sqft
Price per Sqft $236
Subdivision Park Vista, Ph 2
MLS Listing ID 224007860
Sold Date 02/27/24
Bedrooms 4
Full Baths 3
HOA Y/N No
Originating Board MLS Metrolist
Year Built 2002
Lot Size 7,841 Sqft
Acres 0.18
Property Description
Come and check out this gorgeous single story home in a well desirable area of Southeast Yuba City. Home Features: 4 bedroom + Den, 3 full bathrooms. Beautifully updated as you will see as soon as you walk in. Newer Laminate flooring and crown molding. Kitchen has updated cabinets, with soft close hinges & roll out drawers, granite countertops, stainless steel farm sink and stainless steel appliances, and double pantry. Island for eating space, or the perfect space to just hang out and visit. Jr. Suite in the front of the home complete with full bath. Updated bathrooms with quartz counter tops. Enjoy the den/office with double glass entry doors. Whole house fan, indoor Laundry with floor to ceiling linen/broom closet close by. Master Bedroom has walk in closet, master bath with soaking tub, dual sinks, and separate shower. Plenty of room in this great open floor plan, formal dining/living room combo, along with a family room (includes gas starter fireplace) open to kitchen and nook area. Walk out into the beautifully landscaped backyard with a covered patio and a shed. 3 car garage with metal shelves and a workbench area. Must see to appreciate!!!
Location
State CA
County Sutter
Area 12411
Direction East on Bogue Road from Hwy 99. South on Garden Hwy, West on Shanghai Bend, North on Stoneybrook, West on Tulsa... Look for home on the left across from vacant field.
Rooms
Family Room Great Room
Master Bathroom Shower Stall(s), Double Sinks, Tub
Master Bedroom Walk-In Closet
Living Room Great Room
Dining Room Breakfast Nook, Dining Bar, Space in Kitchen, Formal Area
Kitchen Pantry Cabinet, Granite Counter, Island
Interior
Heating Central, Natural Gas
Cooling Ceiling Fan(s), Central, Whole House Fan
Flooring Carpet, Laminate, Tile
Fireplaces Number 1
Fireplaces Type Family Room
Appliance Free Standing Refrigerator, Gas Cook Top, Built-In Gas Oven, Gas Plumbed, Built-In Gas Range, Gas Water Heater, Dishwasher, Disposal, Microwave, Plumbed For Ice Maker
Laundry Inside Room
Exterior
Garage Attached, Garage Door Opener, Garage Facing Front
Garage Spaces 3.0
Fence Back Yard, Wood
Utilities Available Public
Roof Type Tile
Topography Level
Porch Covered Patio
Private Pool No
Building
Lot Description Auto Sprinkler F&R, Shape Regular, Landscape Back, Landscape Front
Story 1
Foundation Slab
Sewer Public Sewer
Water Public
Architectural Style Ranch
Schools
Elementary Schools Yuba City Unified
Middle Schools Yuba City Unified
High Schools Yuba City Unified
School District Sutter
Others
Senior Community No
Tax ID 055-110-017-000
Special Listing Condition None
Read Less Info
Want to know what your home might be worth? Contact us for a FREE valuation!

Our team is ready to help you sell your home for the highest possible price ASAP

Bought with United Real Estate & Mortgage







